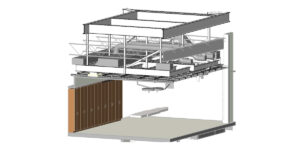Mary Lanning Memorial Hospital Cath Lab Relocation
Hastings, NE
The cath lab relocation project at Mary Lanning Memorial Hospital was a small but very unique and challenging project with an aggressive schedule. It required new cath lab booms, lights, and equipment with extremely stringent tolerances to be supported by an existing roof without the capability of supporting such equipment. New structure had to be added above the existing room and hangers were dropped into the ceiling to support the new equipment. In addition, the ceiling space to work with was quite small and extremely congested. The solution was an extensively detailed BIM model (using Autodesk’s Revit platform) in collaboration with the architectural and mechanical trades to fit the required structure, ductwork, electrical and data, and architectural ceiling within the plenum space. Every single item that was to be installed within the ceiling space was digitally modeled to ensure proper fit. The installation went flawlessly and the contractor had this to say about the project: “I thought all parties worked very well together and I was told by the installers that this was the best room they have seen all year as far as everything being done correctly, ceiling structure, conduits, electrical etc.. I look forward to our next project.”


