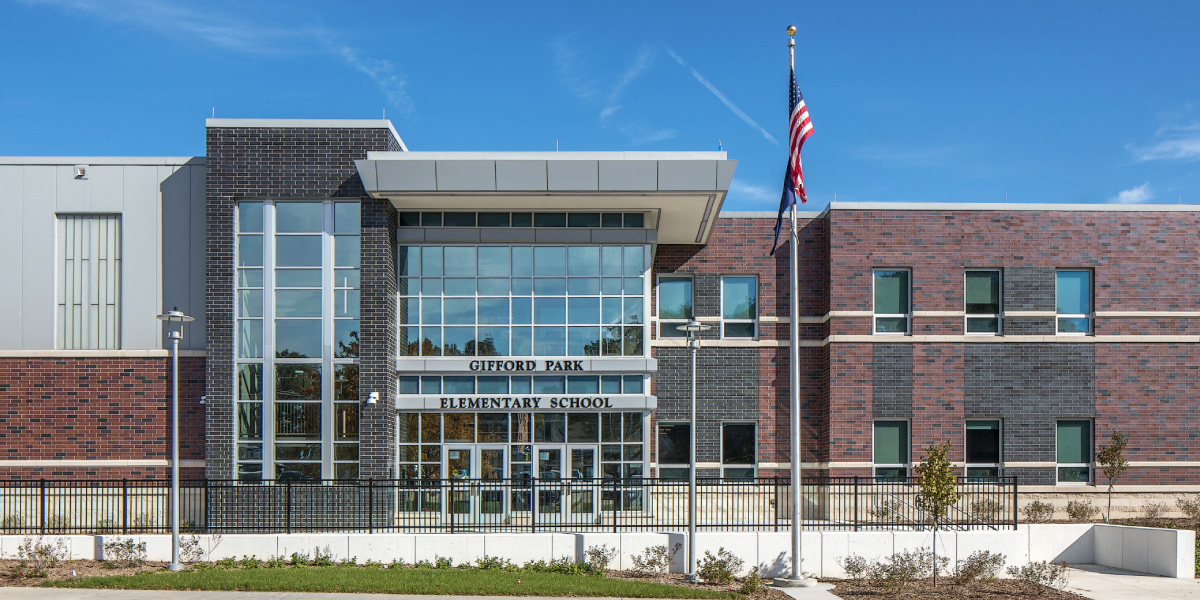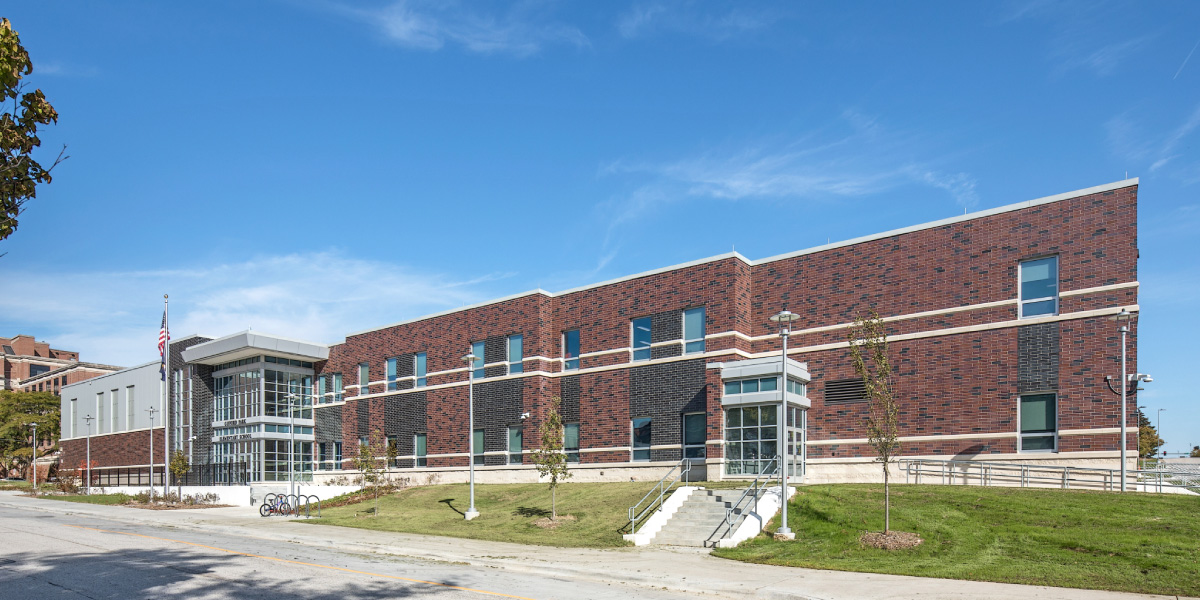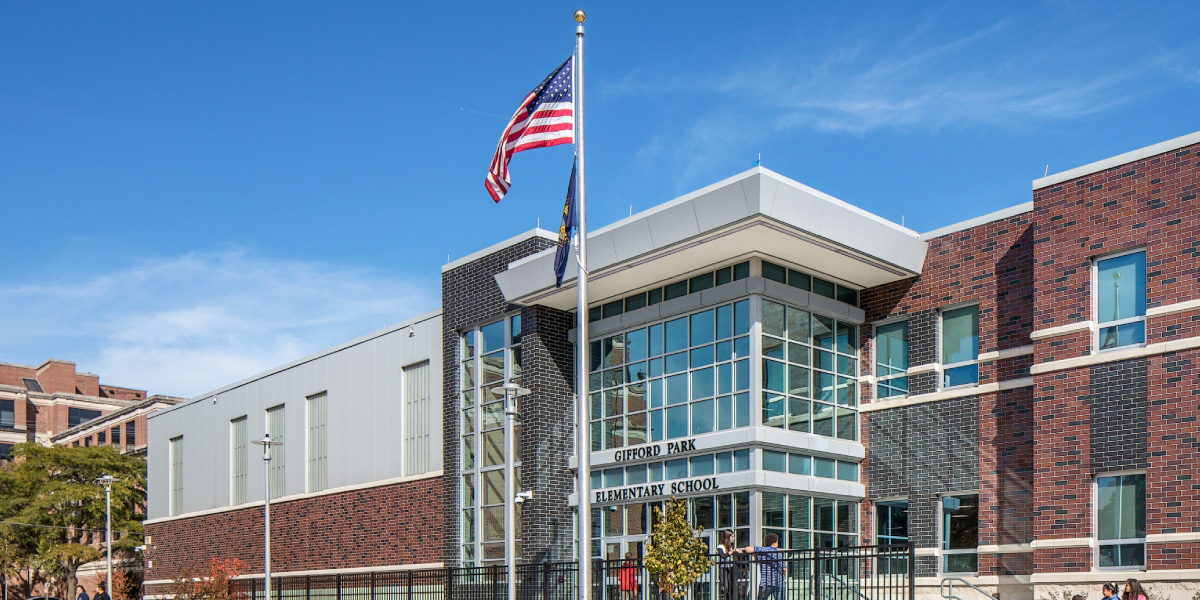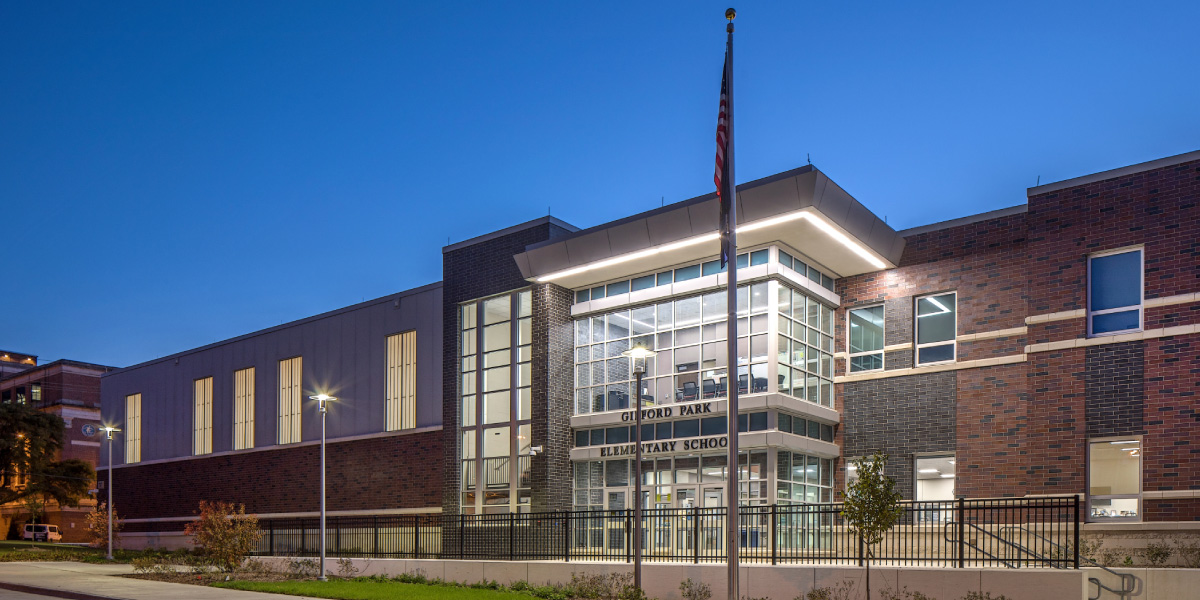Omaha Public Schools – Gifford Park Elementary
Omaha, NE
InfraStructure, LLC provided structural design for a 69,055 SqFt two-story school. The school was constructed with concrete masonry unit (CMU) walls, structural steel beams, and metal roof joists. The school had a designated storm shelter which included a composite concrete on metal deck lid with structural steel framing. The storm shelters were designed under the FEMA guidelines as well as ICC 500. The remaining second flood areas were constructed with concrete on metal deck with a metal deck roof.





