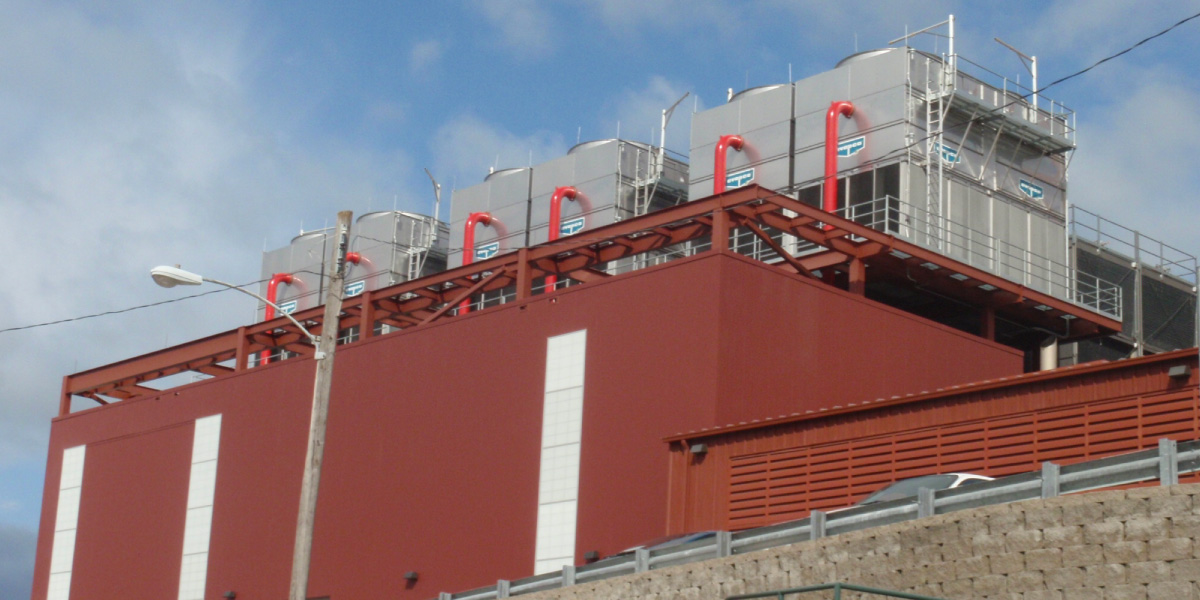UNMC Central Utilities Plant
Omaha, NE
Structural engineering for the replacement and addition of multiple chillers inside the existing utility plant. The project included verifying existing floor framing for the added weight, structural upgrades of existing framing, foundation underpinning, constructability studies, the addition of a large air/dirt separator, and the addition of a new two story structure to house up to four additional chillers. The design included provisions for multiple cooling towers supported over the existing and new roofs. Other design efforts included verifying the load capacity of 1960’s era concrete floor framing for added chiller loads and a feasibility study for a new boiler on a structure suspended over existing buildings.


